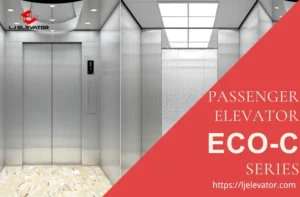When choosing an escalator system for your building, it’s not just about moving people from one level to another. The right escalator layout can dramatically enhance safety, increase efficiency, and add aesthetic value. In this comprehensive guide, we dive deep into various escalator layout options and explain how each design meets different needs—from simple residential installations to busy commercial centers. Whether you’re a building owner, facility manager, or simply curious about the technology behind escalators, this article is written with you in mind.
What Is an Escalator Layout?
An escalator layout refers to the arrangement and positioning of escalators within a building. It involves strategic planning to ensure smooth people flow, efficient use of space, and adherence to safety standards. When customers are researching escalator solutions, they often want to know:
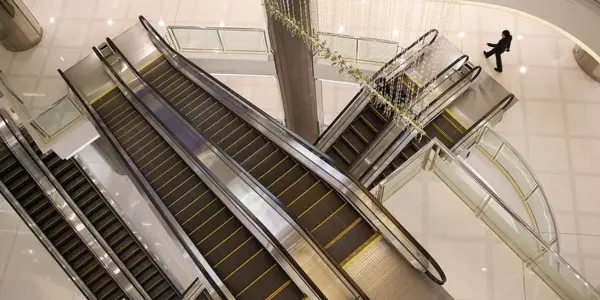
- How does the layout manage traffic?
A well-planned layout can significantly reduce congestion and ensure that both upward and downward flows are well-organized. - What safety features are incorporated?
Good layouts include features to prevent accidents, such as clear separations for different directions and built-in safety stops. - How does it integrate with the building’s design?
The escalator should enhance the overall look of your building while performing its function efficiently.
These questions are at the heart of selecting the ideal escalator layout for any project.
Exploring Different Escalator Layout Options
Different layouts are designed for different scenarios. Let’s take a closer look at the major types available:
1. Single Escalator Layout
Overview:
A single escalator layout typically connects two consecutive floors. It is especially effective in places where the majority of traffic flows in one direction—such as office buildings during the morning rush or residential complexes during evening hours.
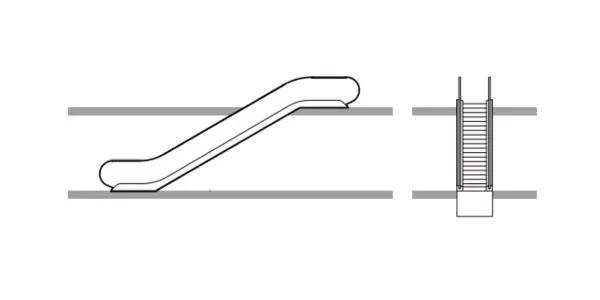
Key Benefits:
- Simplicity:
With only one escalator to design and maintain, this layout is straightforward and cost-effective. - Flexibility:
It is easy to adjust or reposition if the building’s traffic pattern changes over time. - Space Efficiency:
Ideal for smaller spaces where floor-to-floor movement needs to be optimized.
Application:
Office buildings and residential properties often favor this layout due to its uncomplicated design and reliability. It meets the essential need for safe vertical transport without overwhelming the available space.
2. Continuous (One-Way) Layout
Overview:
In a continuous layout, multiple escalators are lined up in sequence to connect several floors in one direction. This configuration is common in small shopping centers or multi-story retail outlets where customer flow is predictable.
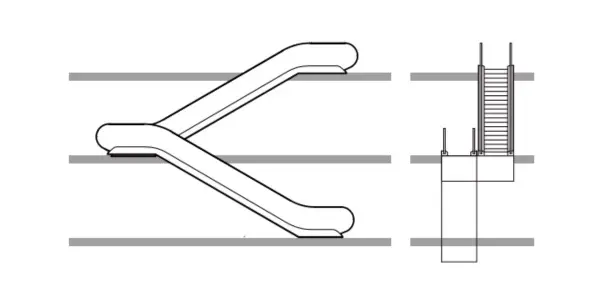
Key Benefits:
- Smooth Transition:
Continuous layouts provide uninterrupted access between floors, reducing the need for stops or alternative routes. - Enhanced Customer Experience:
The consistent flow makes navigation within the space intuitive and stress-free. - Space Utilization:
Although it takes up a bit more room, the continuous layout is designed to facilitate an efficient and predictable movement.
Application:
Retail environments benefit by using the extra space between escalators to display advertisements or product showcases. This dual function not only optimizes floor area but can also provide additional marketing opportunities.
3. Interrupted (One-Way) Layout
Overview:
Interrupted layouts feature escalators that are intentionally separated by gaps. While this may seem less convenient at first glance, those gaps are often used to add value to the space.
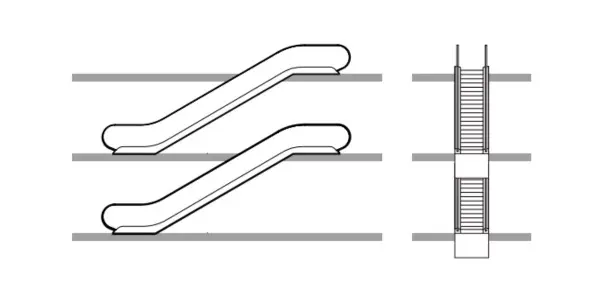
Key Benefits:
- Dual-Purpose Areas:
The gaps can be designed as display spaces, information kiosks, or advertisement panels, adding a commercial edge to your property. - Unique Aesthetic:
This layout creates visual breaks that can enhance the architectural appeal. - Traffic Control:
By spacing out the escalators, the design naturally moderates passenger flow, contributing to a safer environment.
Application:
Large shopping centers or exhibition spaces use interrupted layouts to balance functionality with commercial interests. The separation allows for strategic product placement while maintaining an orderly flow of people.
4. Parallel Interrupted (Two-Way) Layout
Overview:
For areas with high traffic volumes, a parallel interrupted layout, which features two or more escalators side by side, is ideal. This design separates ascending and descending passengers, reducing the risk of congestion.
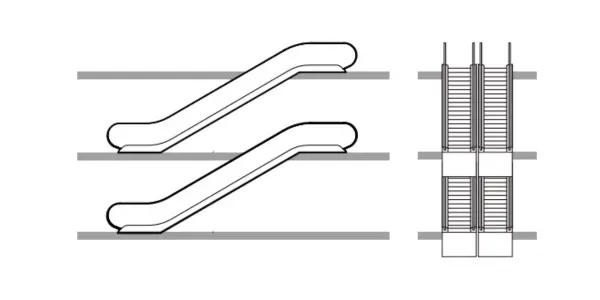
Key Benefits:
- Improved Safety:
Clear separation of traffic directions minimizes the chance of collisions or overcrowding. - Efficient Crowd Management:
This layout is excellent at handling large crowds during peak times. - Flexible Integration:
Often found in malls and transit hubs, it can be adapted to various architectural styles without compromising functionality.
Application:
Large transit centers and mega shopping malls often implement parallel interrupted layouts to ensure that both upward and downward flows are managed smoothly, especially during busy periods.
5. Cross Continuous (Two-Way) Layout
Overview:
The cross continuous layout is a more sophisticated design where escalators intersect in a crisscross pattern. This configuration is typically found in large, multi-level public buildings.
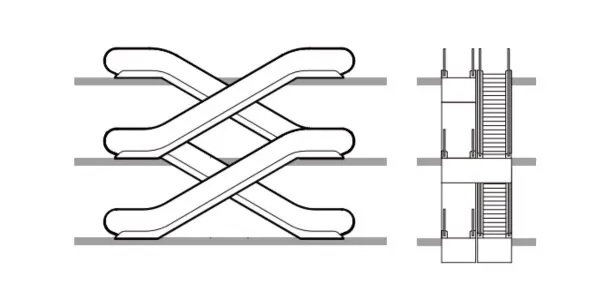
Key Benefits:
- Maximized Efficiency:
Cross continuous designs are engineered to reduce the number of steps required between floors, thus speeding up overall transit. - Modern Aesthetic:
The dynamic and intersecting design elements create a futuristic look that can be a focal point in large commercial or public spaces. - Enhanced Navigation:
This arrangement helps direct pedestrian flow naturally, reducing bottlenecks.
Application:
Modern airports, convention centers, and large commercial complexes increasingly opt for cross continuous layouts to ensure rapid and fluid movement of people, making them ideal for environments where time and efficiency are critical.
Why the Right Layout Matters for Your Building?
Selecting the best escalator layout is about more than just functionality—it impacts safety, efficiency, and even your building’s image. Here’s why the right design is crucial:
- Safety First:
A well-thought-out layout minimizes risks such as overcrowding and potential accidents. Separate channels for upward and downward traffic and built-in safety stops provide an extra layer of protection. - Enhanced Efficiency:
Efficient designs mean less waiting time and smoother transit between floors. This efficiency can be particularly significant in high-traffic areas like shopping malls, transit hubs, and commercial centers. - Better Space Utilization:
By integrating additional functions—such as advertising or informational kiosks—into the layout design, you make optimal use of the available space. This is vital for maximizing the potential of every square meter in a property. - Aesthetic and Branding Impact:
Modern escalator layouts contribute to a building’s overall look. An attractive, contemporary design can elevate your brand’s image and make a lasting impression on visitors and customers.
Conclusion:
By understanding the strengths and applications of each layout, you can make an informed decision that aligns with your specific needs. A carefully selected escalator layout not only meets current operational demands but also paves the way for future technological advancements, ensuring that your building remains state-of-the-art in efficiency and design.
If you have further questions or need personalized advice on which escalator layout best suits your building, please don’t hesitate to contact us. We are here to help you create safer, more efficient, and visually appealing environments that meet your business and customer needs.


