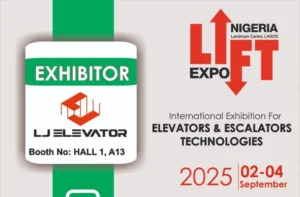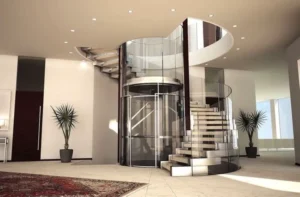In today’s dynamic urban environments, maximizing every square meter of space is a strategic imperative. Architects, developers, and building owners continuously search for solutions that allow them to optimize their designs while reducing construction costs. Our elevator Vika series redefines traditional installation constraints through groundbreaking design innovations. By seamlessly integrating advanced no-pit technology and ultra-compact footprint design, LJ Elevator empower clients to achieve unprecedented spatial efficiency—even in buildings with limited room for vertical transportation.
Transforming challenges into opportunities
Many older and new constructions alike struggle with the constraints imposed by conventional elevator installations. Traditional systems often require deep pits and significant clearance, which not only consume valuable space but also increase the overall building height and construction expenses. Vika Series eliminates these barriers:
- No-Pit Technology: Our innovative approach removes the need for a dedicated pit. With only a minimal 100mm reserved for decoration, our elevator can be installed without the invasive structural modifications that typically drive up costs.
- Ultra-Compact Footprint: Occupying less than 1 square meter, our elevator’s compact design allows it to fit into even the most confined spaces, freeing up precious real estate for other critical functions.

Detailed benefits for your project
Increased design flexibility
By liberating designers from the constraints of traditional pit requirements, our elevator series opens up a world of creative possibilities. You can now integrate vertical transportation solutions into projects that were once considered impractical. Imagine transforming a narrow, unused corridor into a functional element of your building’s design without compromising safety or aesthetics.
Cost efficiency and resource optimization
Reducing the need for extensive structural modifications directly translates into lower construction and renovation costs. For developers, this means maximizing return on investment—allocating saved space and funds to enhance other areas of the project. The low top floor height requirement (a minimum of 2500mm) further contributes to reduced building costs while maintaining high-quality standards.

Enhanced passenger experience
While our design primarily focuses on optimizing building space, it also significantly enhances the user experience. The thoughtfully engineered cabin provides an optimized interior layout, offering more room for passengers despite the limited shaft size. This results in a spacious, comfortable ride that stands out in both efficiency and aesthetics.
Case study
With limited available space, the developer sought an elevator solution that would not only meet strict safety standards but also provide flexibility in design. By choosing our innovative elevator series, the project team reduced the overall footprint of the elevator system, enabling additional residential space. This strategic choice resulted in lower construction costs and a more attractive, efficient building layout—a win-win for both developers and residents.
Conclusion
LJ Elevator innovative space utilization design is more than just a technological breakthrough; it’s a transformative approach that reimagines how elevators integrate into modern architecture. By eliminating the need for traditional pits and optimizing the use of every available inch, we provide a solution that drives both economic and spatial efficiency. For architects and developers looking to stay ahead of the curve, our elevator series represents a powerful tool for unlocking new possibilities in building design. Discover the future of vertical transportation and redefine your project’s potential with our innovative solution.





